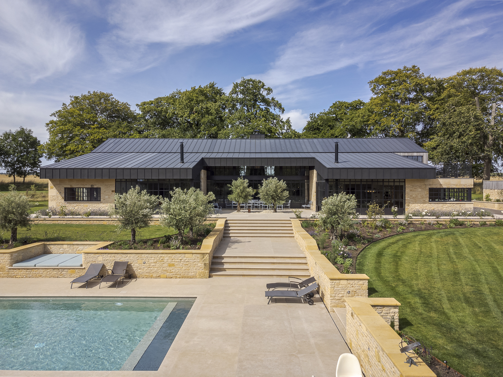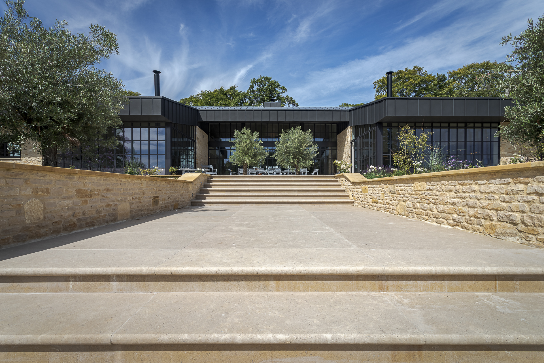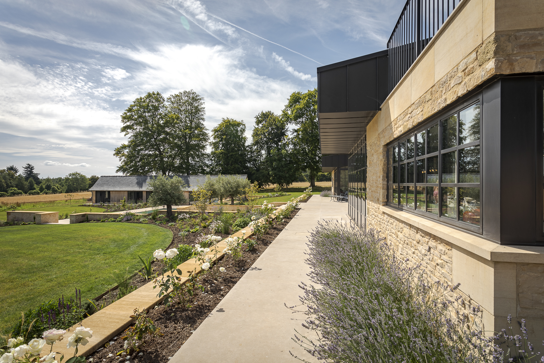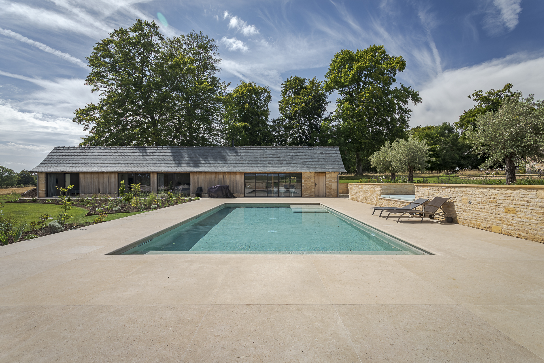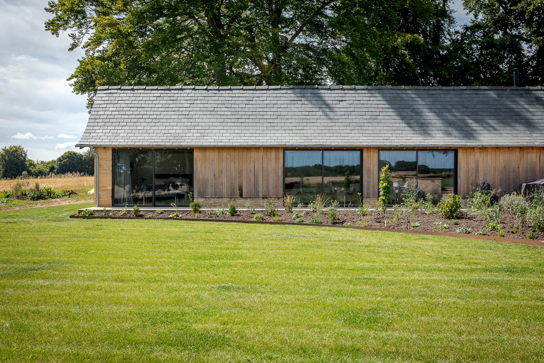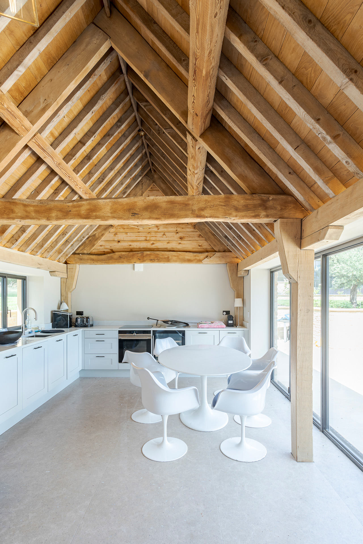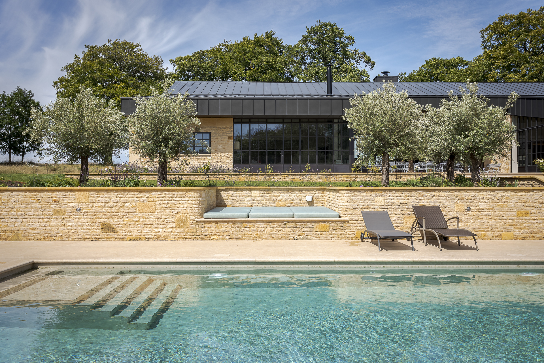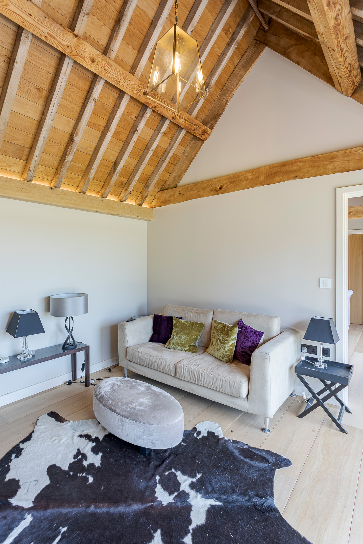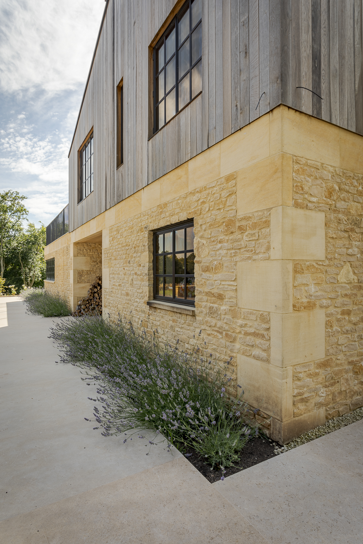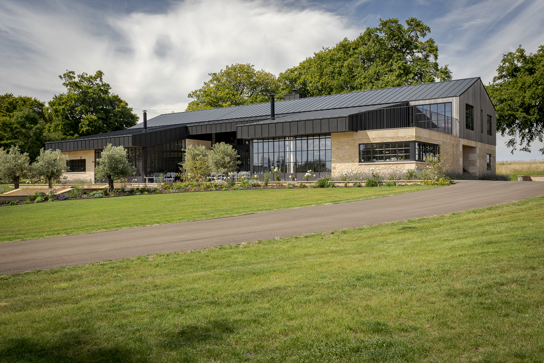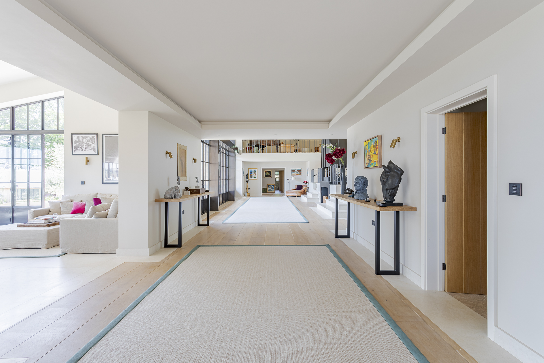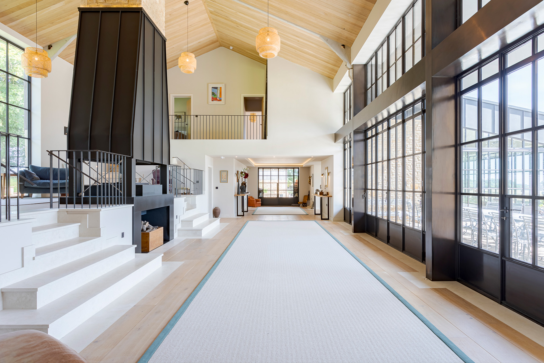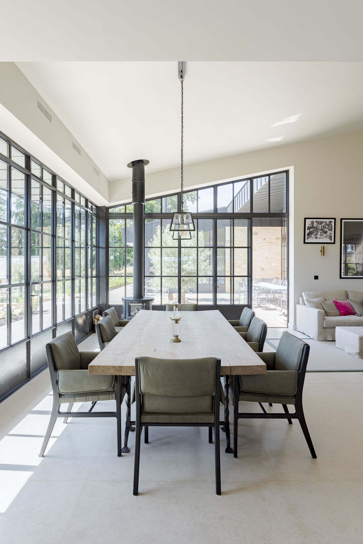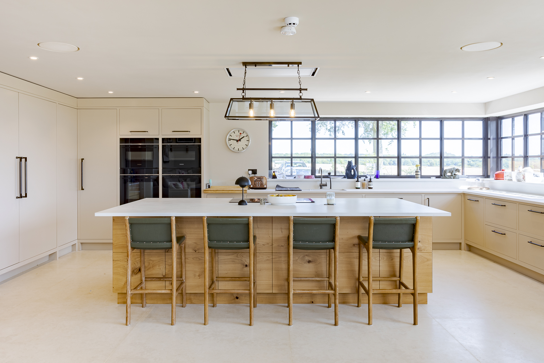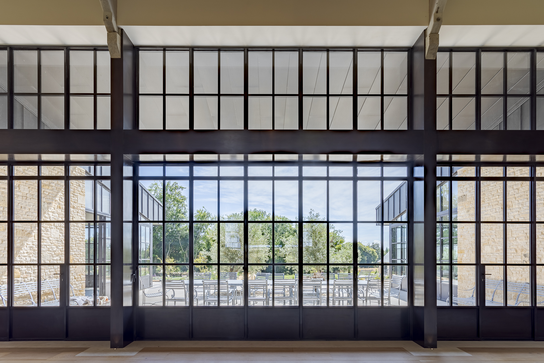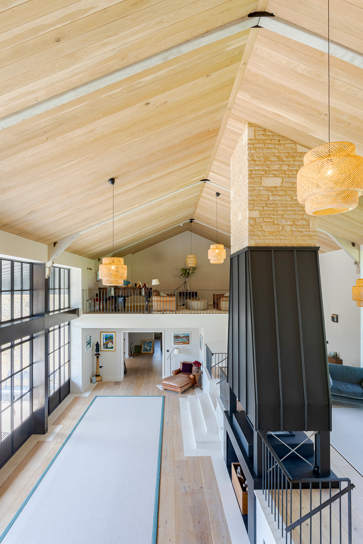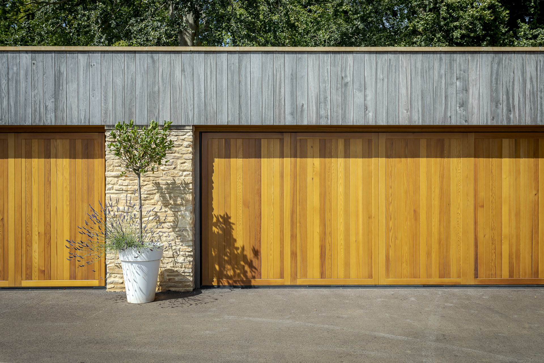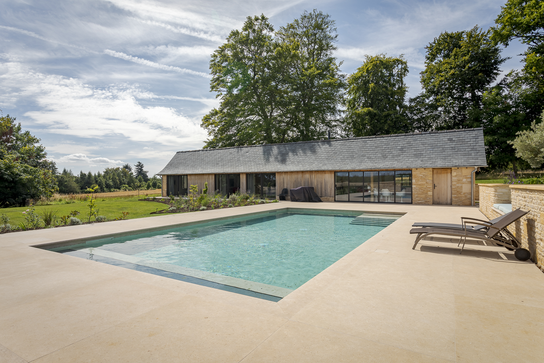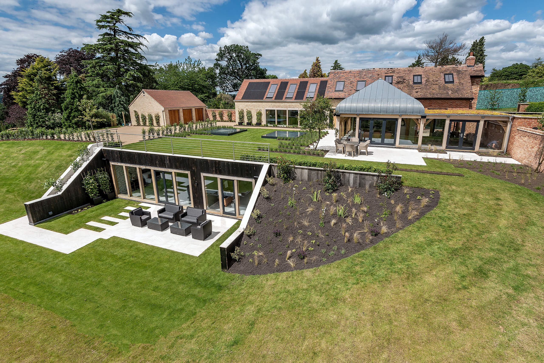A palatial converted barn built on the site of farm buildings within the family estate
Nestled into the landscape and approached via a mile-long driveway, Hinchwick House is built on the site of original farm buildings and an agricultural barn, located on the family estate, dictating the nature of both design and materials.
The Cotswold limestone stonework was quarried and cropped on site, creating a commanding frontage. This is further complemented with an Egyptian stone which features throughout the external landscaping materials, this material offering greater durability and longevity than local stones.
Natural zinc creates a dramatic roofline, the shape and colour taking inspiration from the former agricultural buildings, echoed by the grid-like windows, which are hand made from solid brass, imported from Portugal.
The sumptuous interior, as well as echoing the agricultural theme is totally eco-friendly, powered by solar PVs, with fully automated air-conditioning, underfloor heating and audio & video.
Access to the build was newly created along a mile-long driveway, calling for extensive landscaping, with electrical services imported through forest land.

